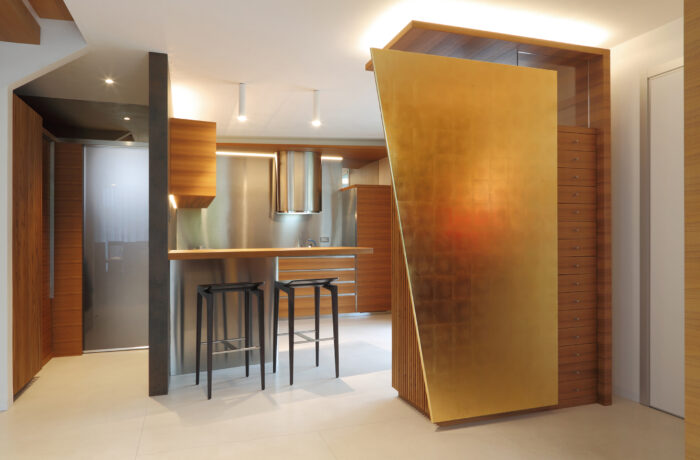
Private

The lives of businessmen and artists merge two fundamental human needs – living and travelling – in the hotel room. Over the decades, the architects of nomadic life, grappling with hotel room design, have had to deal with their small sizes, limited space and transient nature. Although somewhere different every time, these “third places” become home for their temporary inhabitants.
This project originates from the idea of reconfiguring a space in the centre of Milan, close to CityLife, capturing the essence of a 5 star hotel, a pied-à-terre, a mini-apartment, a suite!
The designs include a wardrobe with pull-out shelving containing space for 2 suitcases, always ready for the next departure, and configure a space that meets the needs of the regular traveller. The volumes of the wardrobe, raised off the floor on 50’s-style feet, are arranged in multiple depths and feature different finishes, where matte lacquer meets wood to create an almost screen-worthy scene, just a stone’s throw from the RAI studios in Corso Sempione.
Double drapes provide the backdrop for a table. The kitchen, a compact space near the entrance, opens up to the light by use of a mirror.
The whole is completed by the Eastern-style bathroom, with a sink that invites the guest having his morning shave to set off for Eastern horizons or the light of Sicily.
Client Private
Project Missio Luca Architetto
City Milan
Photo Tomaso Macchi Cassia – Milano